The Anchor
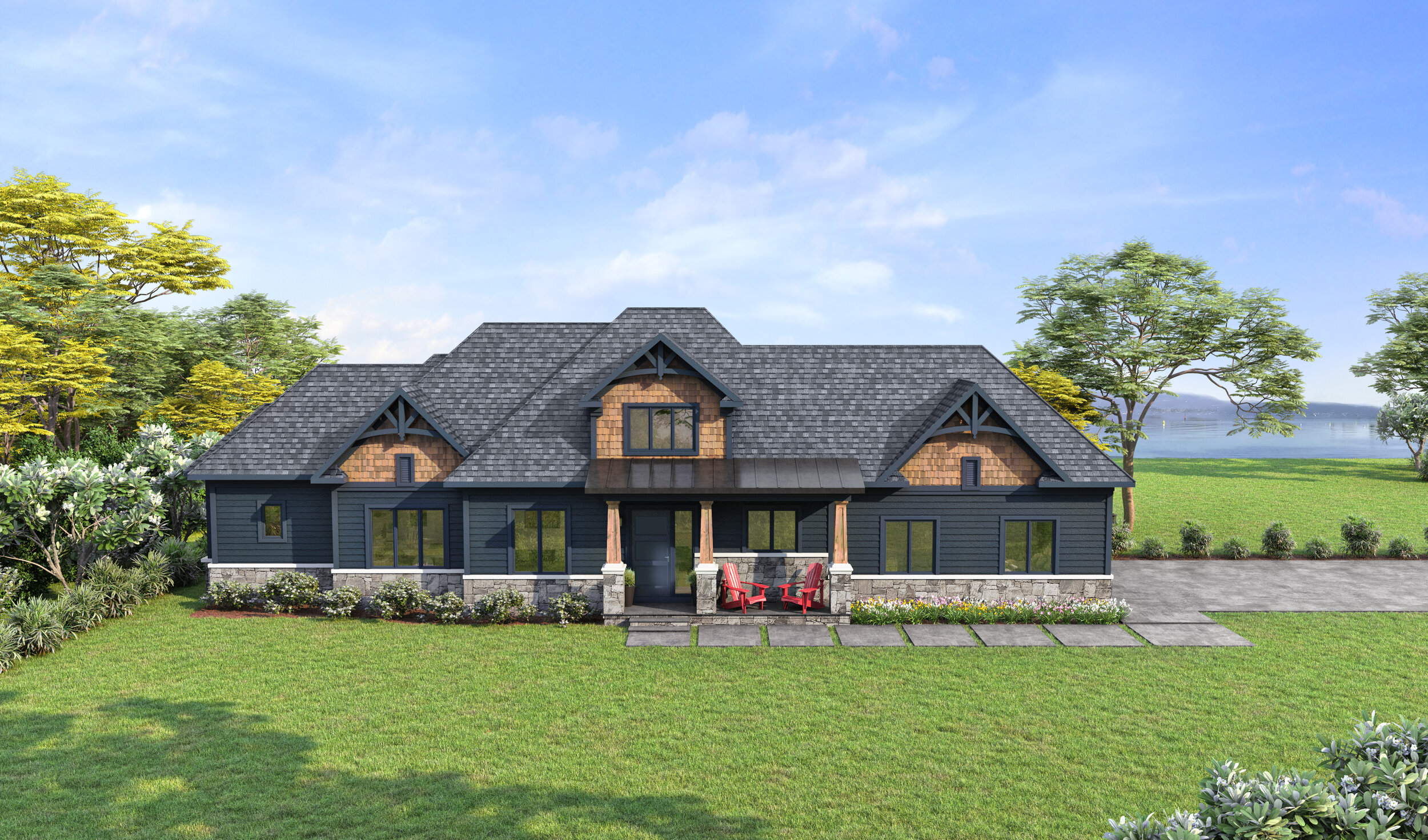
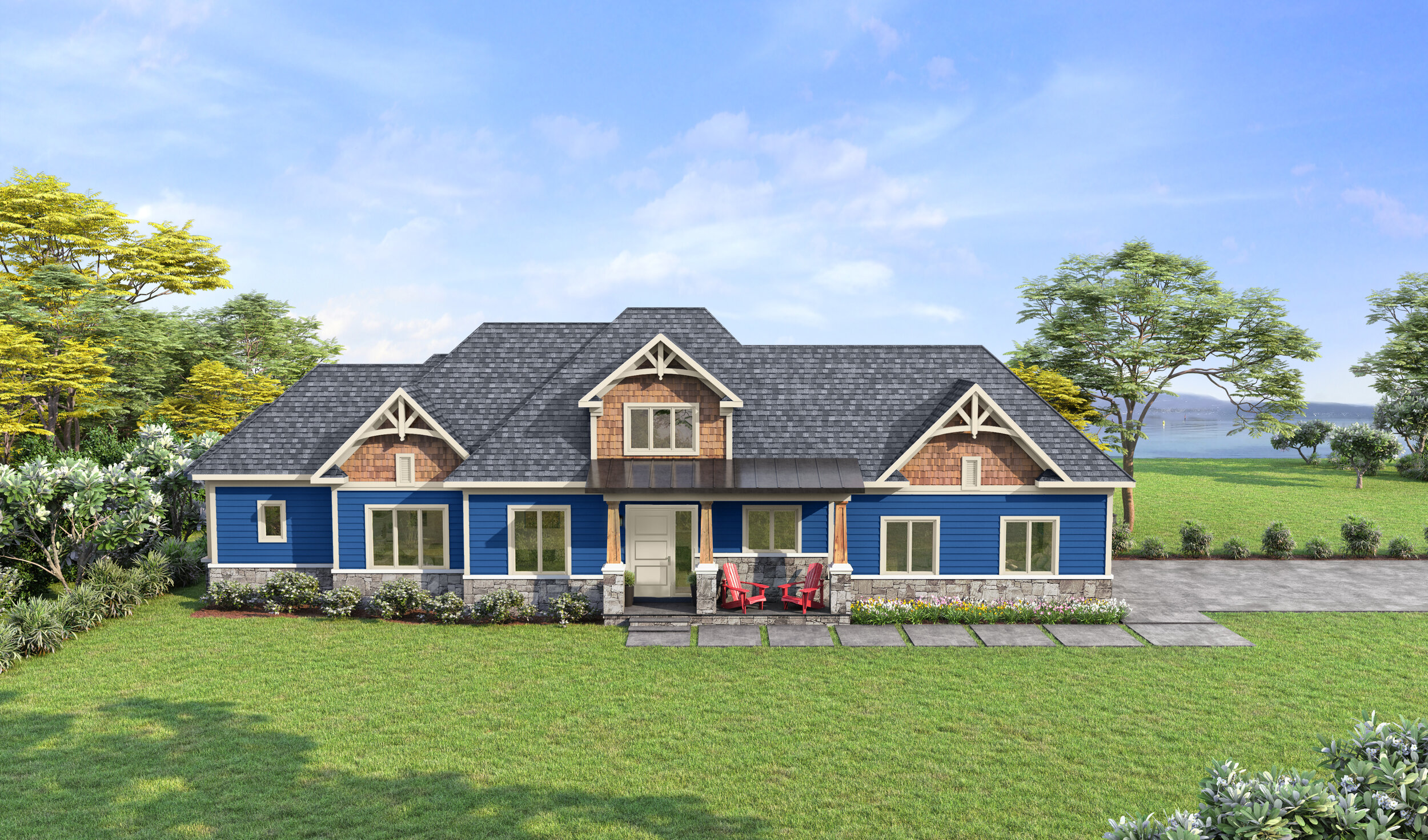
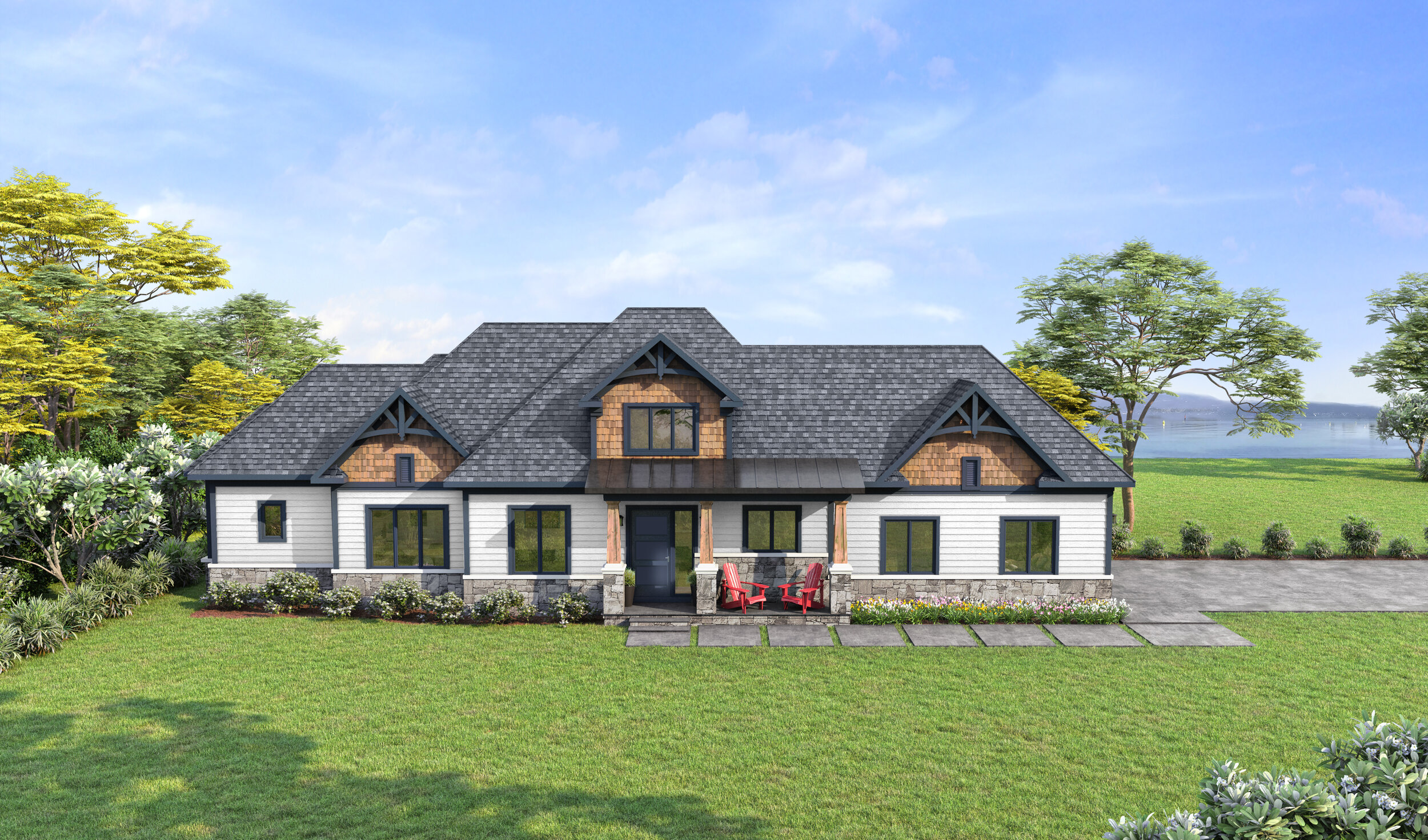
Welcome home to The Anchor. This Spacious home features 1,873 Sq Ft spread across the first floor with an option to add a 467 Sq Ft Loft. The Anchor is available in 3 exterior colours and 3 interior finishes. The floor plan is attached below.
The Beaufort
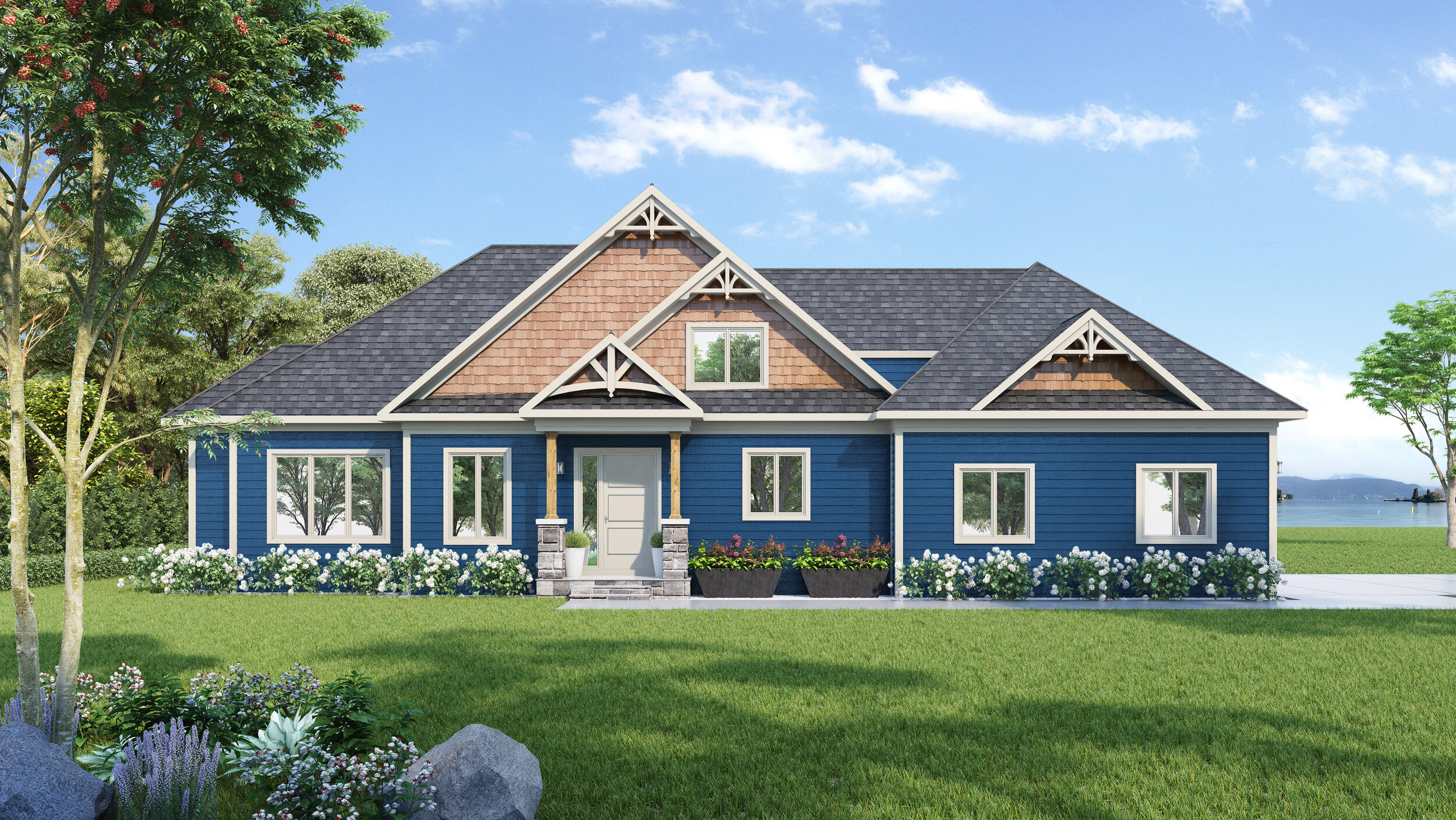
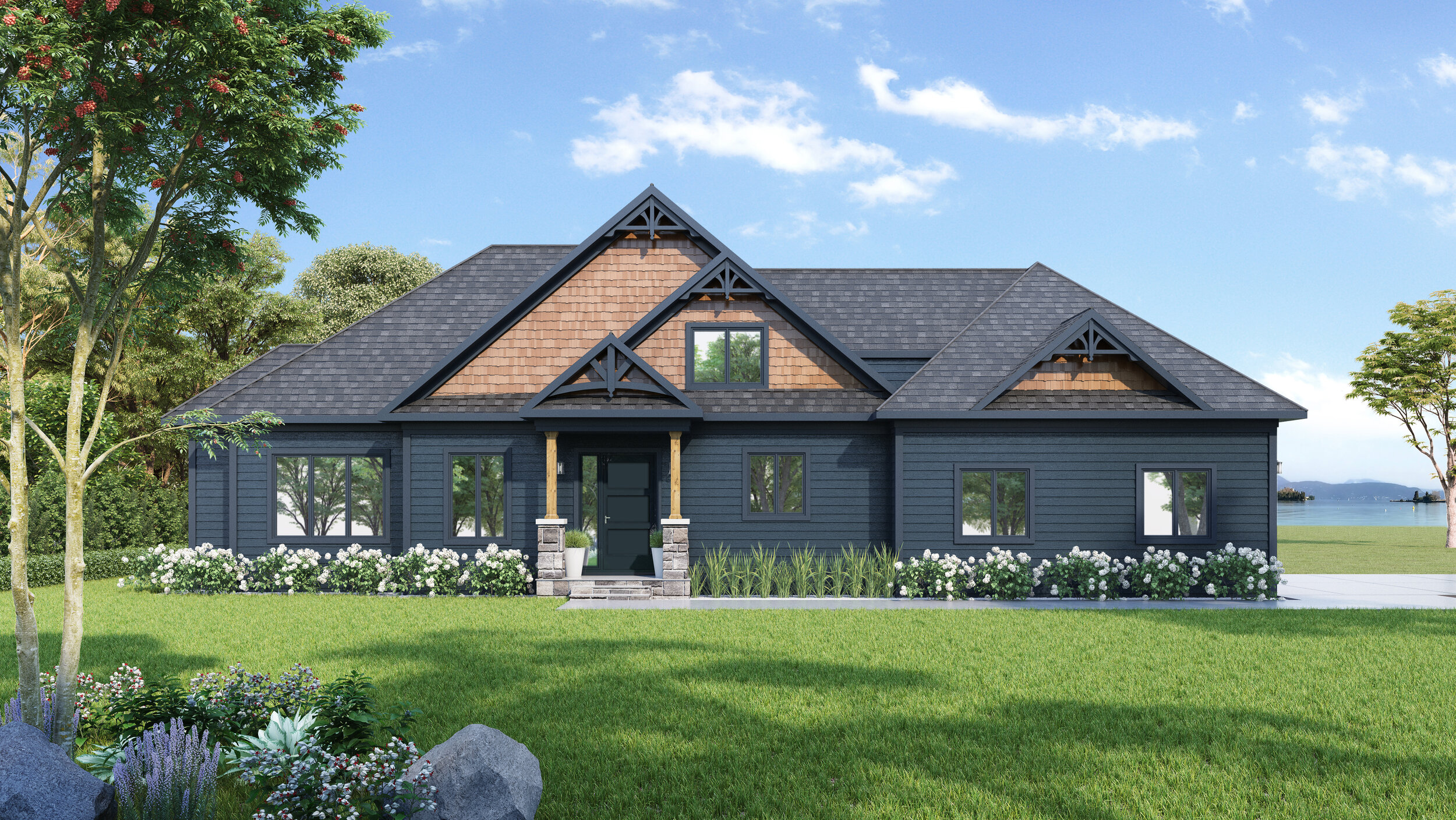
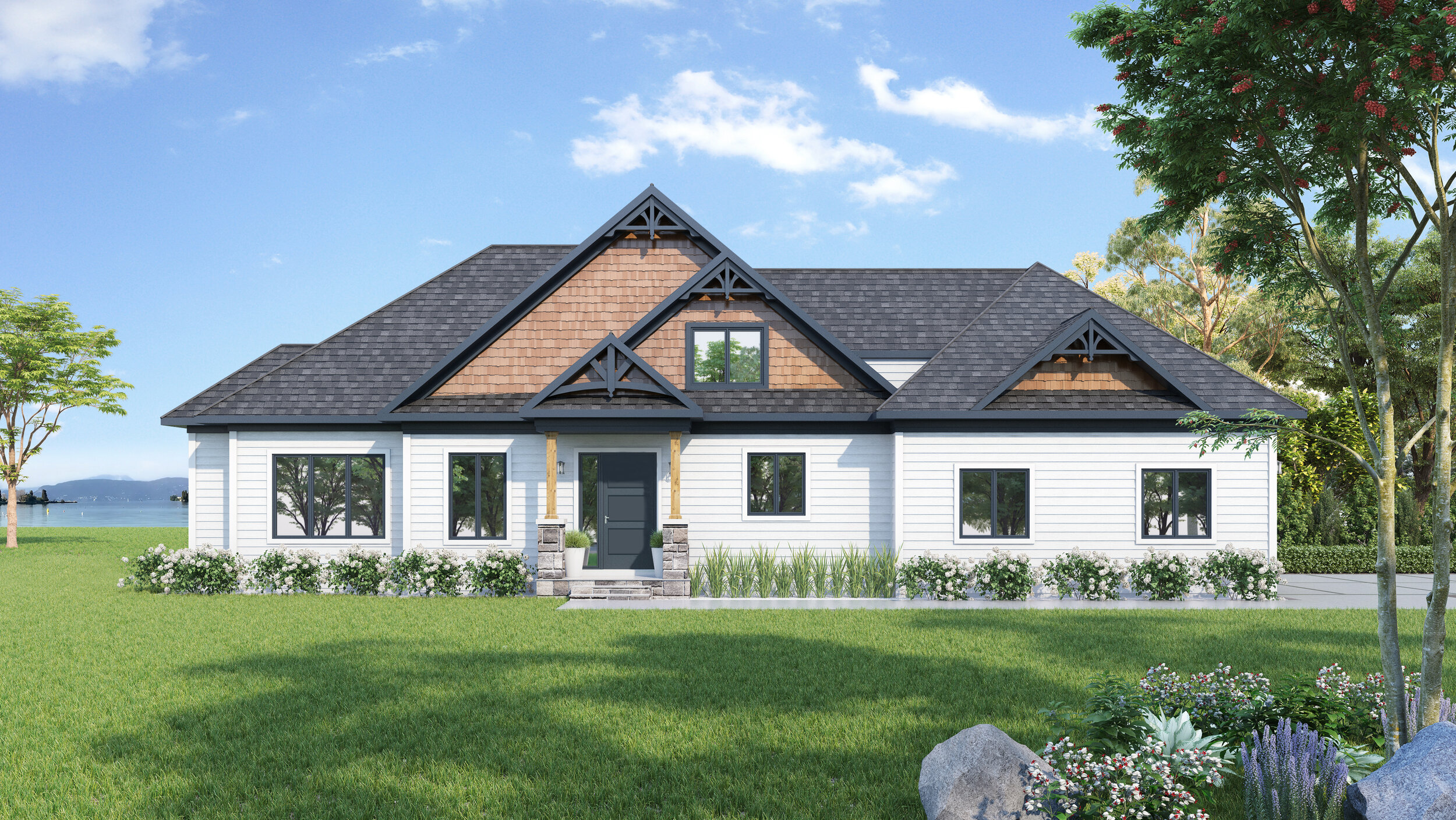
The Beaufort awaits! Step into the bright and airy Beaufort. This open floor plan features 1,703 Sq Ft on the first floor, with an option to add a 438 Sq Ft Loft. Entertainers delight in an open concept kitchen, living and dining space. Floor plan attached below.
The Carrick
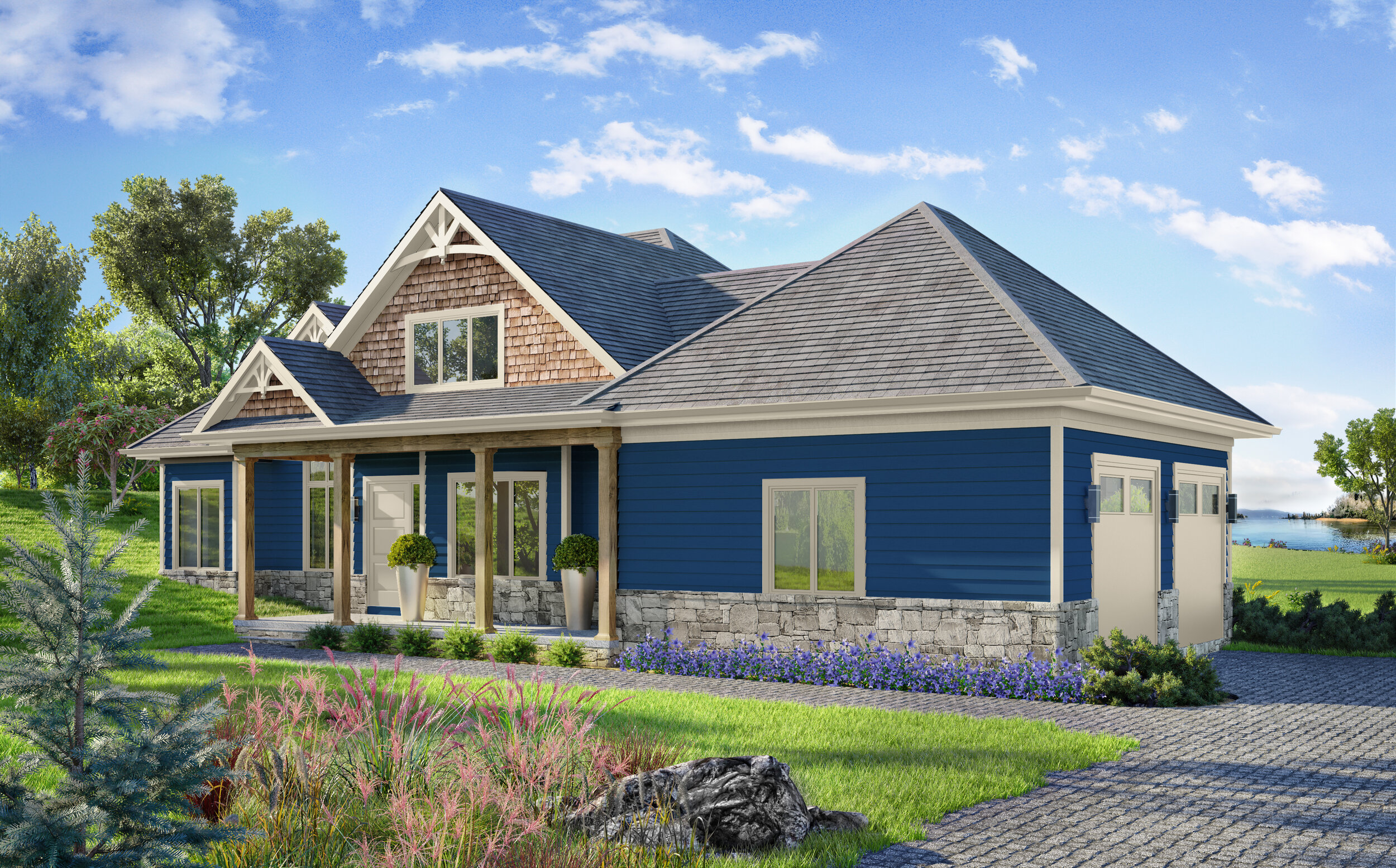
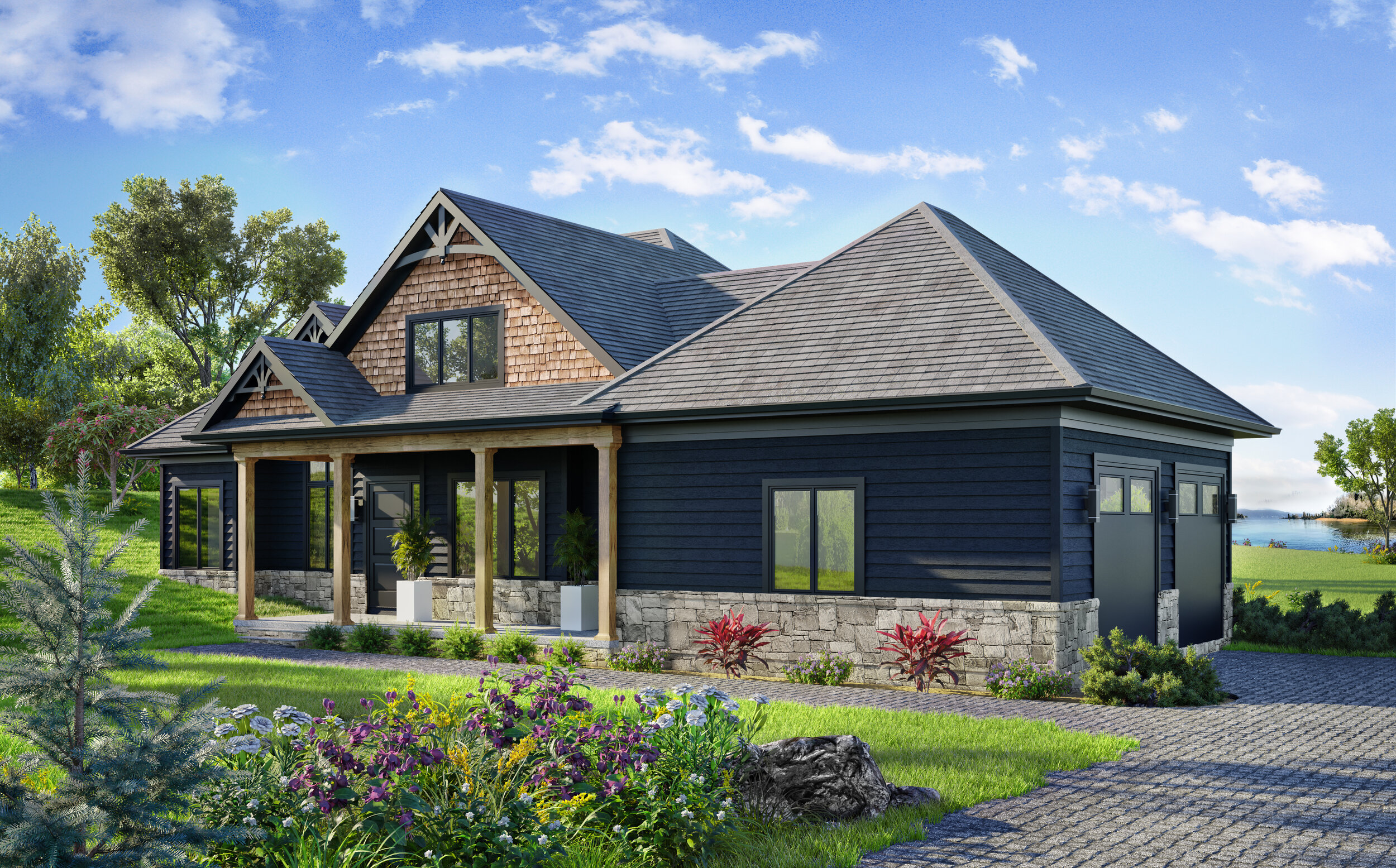
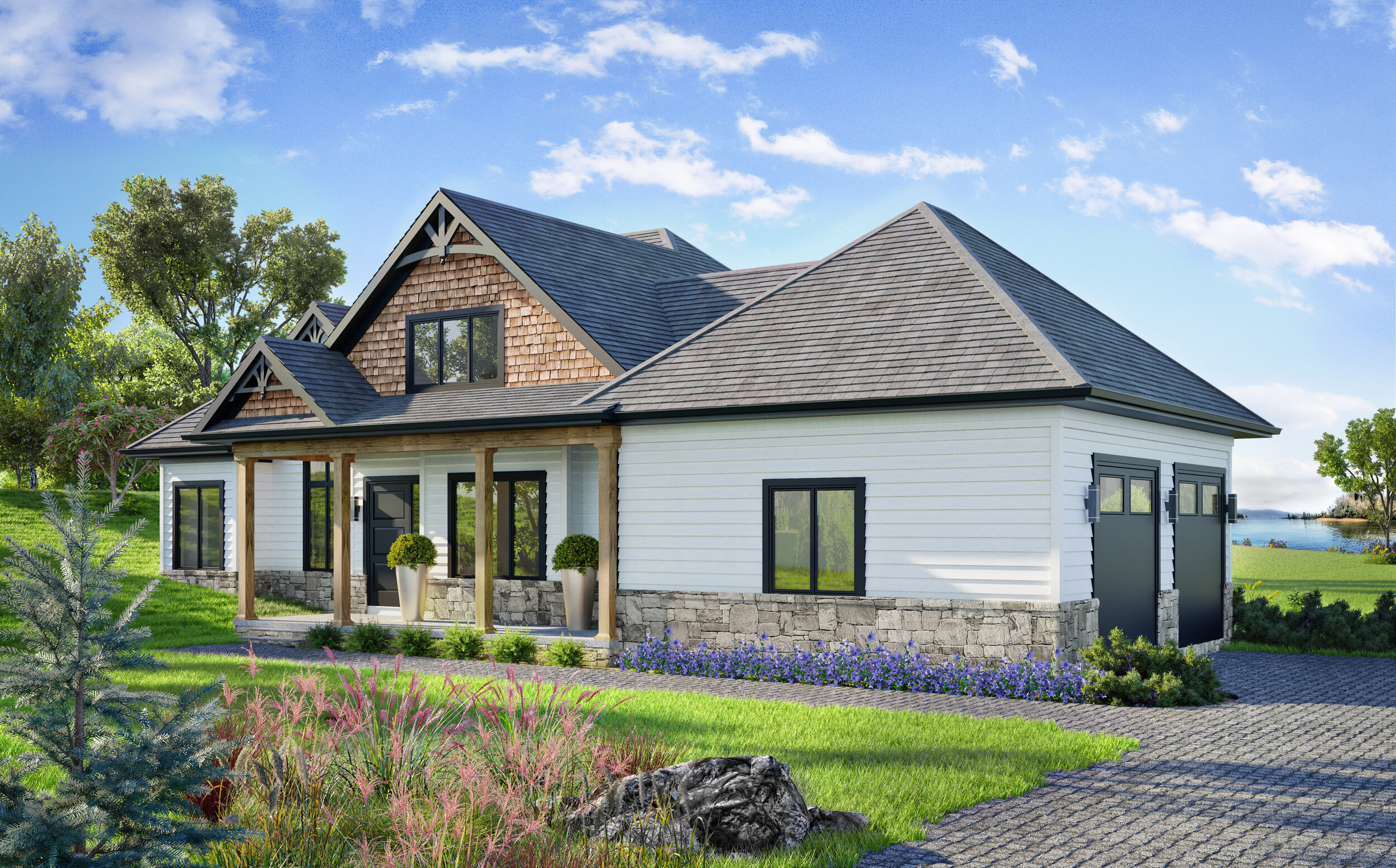
The Carrick provides a spacious and welcoming layout. With 1874 Sq Ft + optional 454 Sq Ft Loft. The Carrick’s primary bedroom features a walk in closet and en suite bath, secondary bedroom, with an option for a third, allows for ample space and comfort. Floor plan attached below.
The Danforth
As you step into the Danforth you are greeted by a generous open floor plan, with 3 bedrooms and 3 bathrooms, The Danforth is the largest model in Annex Georgian Bay. The open floor plan covers 2,388 SQ FT on the main level with an option to add a finished basement.





